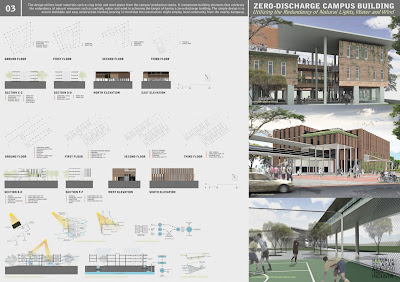The driving concept for the design of Kampus Selasar ATMI is to comprehend the elements of ‘Competency’, ‘Conscience’ and ‘Compassion’. These three keywords were translated into design approaches that would respond to the similar spirit and characteristics of the ATMI Campus by creating Kampus Selasar ATMI.
Selasar, Vegetation and Water
The new building blocks were connected to the old existing production blocks, integrated with landscaping that characterize the tropical condition of the area. This concept of connectivity, besides providing shades and comfort to mobilize people and goods around, also function as ‘tunnels’ to channel wind around the site. The shaded corridor (selasar) connects all building blocks and were integrated with lush landscaping. The landscaping strategy was designed to circulate air movement. Different pressure by means of temperature differences mean fresh air will flow from one place to another place, thus creating comfortable environment with natural ventilation. The inclusion of ponds and water elements help to create this micro-climate condition for the site. These water element also function as fire-fighting tools and enhanced aesthetical values for the design and planning.
Environmental Ornamentation
Generated from a meticulous study on the site’s natural environment (sun and wind), the unique building facade’s fins are also a statement for innovative sustainable construction. In this case, the facade components can be produced by the ATMI Campus itself, and will demonstrate a new kind of participatory development process that will not only reduce construction cost, but will create stronger engagement between the building and its users. The façade design was generated from parametric studies, utilizing latest digital tools available in the market.
Zero-Discharge Building
The design utilizes local materials such as clay brick and steel plates from the campus’ production stocks. It incorporate building elements that celebrate the redundancy of natural resources such as sunlight, water and wind in achieving the target of having a zero-discharge building. Building in tropical climate means embracing these elements into useful elements. The integrated façade design, stack effect chute, naturally-ventilated corridors and other systems function to conserve and reduce energy usage, and at the same time recycle most of the energy and natural resources used. The simple design is to ensure buildable and easy construction method, bearing in mind that the construction might employ local community from the nearby kampung. This community-based development is a statement of the development’s responsibility towards social empowerment and capacity building.
Design proposal for the ATMI Campus Design Competition
Design Team: Baskoro Tedjo, Hafiz Amirrol, Chichi Asda and Edy Subangkit
Green Design Consultant: Donny Koerniawan





No comments:
Post a Comment