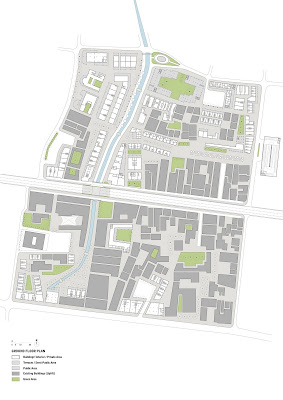The hypothesis is that the creation of a social catalyst as an integral part of the environment will aid mediated communication between spaces by providing a spark to initiate conversation and the interest to sustain it. One way to create this is through the provision of ample and well-designed public spaces into the neighborhood. On the urban scale, strategically positioned public open spaces will act as the catalyst to promote social cohesion between local citizens, and with the neighboring context of the city. Provision of these inner green pockets in the city will offer alternative spaces for citizens to embark on the many positive outdoor activities, which range from specific activities to casual ones. Complimenting the public spaces are architectural strategies that focuses on how architectural interventions can activate and contribute to the process of regeneration. Territorial and urban infrastructures, urban analysis and scenarios, programmatic and typological hybrids and the mutation of the built environment form the input for architectural thinking and design. The regeneration plan work on strategic places with interesting potential not yet or not fully utilized. These areas are often disconnected to the urban fabric and therefore becoming unattractive. The aim of the intervention is to position architecture to react on the physical as well as the cultural context in the effort to improve the performance of the area’s spaces. By overlaying a variety of uses and people onto the area, creating variety of thematic corridors and strips the plan is able to create a more diverse and distinct urban condition. Placement of basic urban components such as shops, boutiques, restaurants, cafes, hostels for budget travelers, book shops, groceries and markets, etc, weaves together layers of social classes and stitch the separated land clusters into becoming a unifying area with interesting concepts and themes. These components also blur the accepted boundaries of public and private spaces through its networks of circulation. These architectural components are designed in a performative manner, which include the elements of action, performance, event, surprises, etc in the area. The performative quality of the intervention is intended to influence – permanently or temporarily other agents in the urban place.
Thursday, 19 May 2011
Urban Regeneration of Kampung Kriya Sudirman - Drawing Diagrams
The hypothesis is that the creation of a social catalyst as an integral part of the environment will aid mediated communication between spaces by providing a spark to initiate conversation and the interest to sustain it. One way to create this is through the provision of ample and well-designed public spaces into the neighborhood. On the urban scale, strategically positioned public open spaces will act as the catalyst to promote social cohesion between local citizens, and with the neighboring context of the city. Provision of these inner green pockets in the city will offer alternative spaces for citizens to embark on the many positive outdoor activities, which range from specific activities to casual ones. Complimenting the public spaces are architectural strategies that focuses on how architectural interventions can activate and contribute to the process of regeneration. Territorial and urban infrastructures, urban analysis and scenarios, programmatic and typological hybrids and the mutation of the built environment form the input for architectural thinking and design. The regeneration plan work on strategic places with interesting potential not yet or not fully utilized. These areas are often disconnected to the urban fabric and therefore becoming unattractive. The aim of the intervention is to position architecture to react on the physical as well as the cultural context in the effort to improve the performance of the area’s spaces. By overlaying a variety of uses and people onto the area, creating variety of thematic corridors and strips the plan is able to create a more diverse and distinct urban condition. Placement of basic urban components such as shops, boutiques, restaurants, cafes, hostels for budget travelers, book shops, groceries and markets, etc, weaves together layers of social classes and stitch the separated land clusters into becoming a unifying area with interesting concepts and themes. These components also blur the accepted boundaries of public and private spaces through its networks of circulation. These architectural components are designed in a performative manner, which include the elements of action, performance, event, surprises, etc in the area. The performative quality of the intervention is intended to influence – permanently or temporarily other agents in the urban place.
Labels:
Academic,
Architecture
Subscribe to:
Post Comments (Atom)







No comments:
Post a Comment