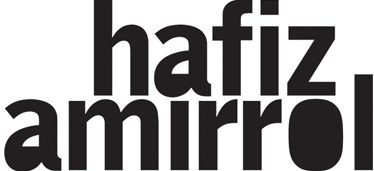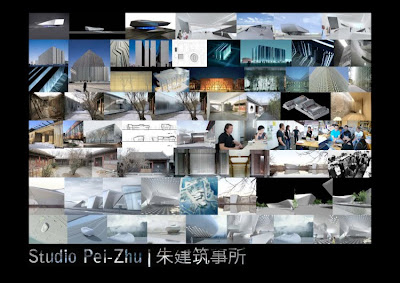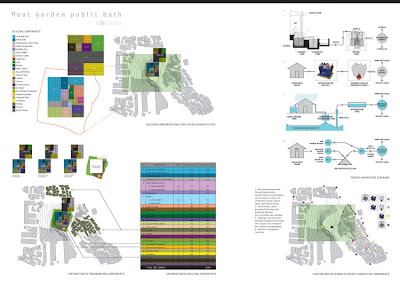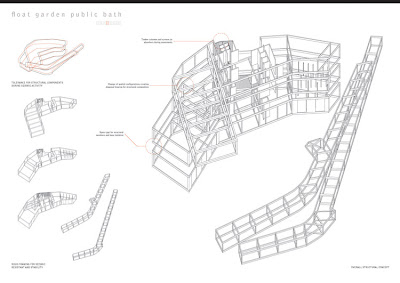Today's visit to the housing area in Pasirkaliki, Bandung, Indonesia was an eye opener. In seeing urban housing issues, particularly in Indonesia, we cannot avoid from being bombarded with various questions regarding multiple social-economy-cultural paradigm. These paradigms often come together with the complex problems in housing condition, especially when it involves the marginalized urban poor.
The current area is made up of unique, complex and often contradictory compositions of flats, squatter housings, old factories, cremation building, urban infrastructures and a railway. The mostly ‘spontaneous’ structures found around the site are always being seen as ‘illegal’ and unfit for the rapid urban development for the city of Bandung, which is worryingly being controlled by the capitalistic policy of the city.
In searching for innovative solutions in revealing and exploiting the potential of these issues, housing design must be seen as a process, rather than creating formal assumption based on previous rules of thumb or general theories. Probably the problems of dwelling in this area are supposed to be treated equally with the problem of those above-mentioned problems of paradigms. Not only the physical condition of this housing area shall be explored, but also certainly, the most important point of view is to understand the psychological and thinking behavior of the society that has made up the area as what it is today. These basic thinking and behavioral issues of dwelling will be the guiding path in selecting, reducing, summarizing and developing problems and issues into potential, innovative and localized design solutions.
To be able to understand the way of thinking of the dwellers of this area, a strong community based movement is being seen as the most suitable approach in searching for alternative solutions which hopefully will benefit the users, surrounding environment as well as a long lasting tool for capacity building. Probably the best intervention is not only creative design, but also a self-helped, conscientious program is most needed in securing a better and fair living environment for the marginalized urban poor community.





.jpg)






























.jpg)












