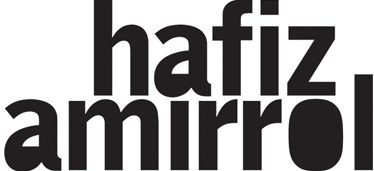

The advancement of technological approach in the built environment today has contributed to the development of architecture and urbanism through many ways. By learning from nature, architects and designers have manipulated its potential to develop sustainable ways in creating a better environment for mankind. This is being done by a long search and through collaborative research with multi-disciplinary exercises. It is our intention to explore the many potential, learnt from nature, to propose a new kind of living environment that is reflexive and responsive to human needs. The crux of this proposal is to test the many possibilities of nature’s behavior, and to translate the decoding of nature into livable environments.
Through history, we have seen and experienced the rise and fall of human civilization. This process is a repetitive process, which, by learning from them, we could have built a better living condition for the future, by not repeating the same mistakes done in the past. History has proved that human migrate and expand their living boundary base on their needs, whether they are economical needs or socio-cultural needs. From single dwelling to multiple dwellings, this expansion of boundaries grows into a much denser and complex living condition. It is normal to see high-rises and hyper density dwellings that dominates today’s built environment, with reasons to support the ever-growing spatial needs of human. These expansions have degrade living qualities and at the same time created disastrous consequences.
If we look back into history, this process of expansion, whether the expansion of dwelling units, townships or at the urban scale, when a big disaster happens, civilization will be wiped off and erased, and the whole process of growth is being repeated again, but in a different context. This repetition will not be sustainable enough for future generations to survive if we do not seek for better solutions. In a way, the solution should be designed as a ‘survival tool’. What can we leave behind for the next generation to survive are systems that will help them to re-create habitable spaces beyond those that are conventionally associated with buildings and development projects. We are proposing a scheme that is self-sustaining, while maintaining the flexibility of growth. This idea is generated from the process of research and appreciating nature’s mechanism, translated with advanced technological possibilities that are available. The ability to understand, mimic and reconstruct the possibilities of growth through nature’s genetic process is the underlying basis for our experimentation.
The symbiotic process between water creatures, vegetation, the river and mankind is seen as the most appropriate approach to be adapted in designing this proposal. The proposal sits on a context, which is rich in its biodiversity content, as well as potentials for economic generator and growth for habitable spaces. The proposed site is in Kampung Simpang Empat, Kedah, Malaysia. It is located up north from the capital city of Kuala Lumpur, filled with vast paddy fields and flows of river. The natural formation of its landscape enable the local community to self-sustain their economic income, and at the same time have a good quality of life together with nature. However, for the past ten years, increasing development due to the demand of expansion (lifestyle, density, economy), the beautiful paddy field and river landscape of the areas have been transformed into high-density dwellings, commercial buildings and other uncontrolled development. This has cause the shrinking of the paddy field, which was the main source of income for the community. Pollution from industries also contributed to the degradation of river quality. This proposal tries to challenge this problem.
The proposal embraces natural characteristics of the environment, which also intimates biological patterns and mechanisms. By manipulating the existence of the polluted river, a specifically designed apparatus helps to recycle trash components, dead organisms, peat and others to produce self-generating structures that behave like the living organism itself. These self-generated structures will accommodate all expansion and growth of the surrounding habitat. Human’s spatial needs will expand to the river, no longer to the adjacent paddy fields. Shops and markets will co-exist with the river symbiotically. Communal living will be promoted again, the river will be the main source of income and living patterns will change. We do not have to reduce the land use of agriculture to accommodate capitalistic demand. Green spaces will expand instead of concrete blocks. Rubbish will be turned into livable structures. Bio-diversity will be the next lifestyle. Each component was designed to specifically respond to a particular issue. These apparatus manipulates the dereliction and waste produced around the site, giving way to a diverse, complex, self-organized ecosystem; the result of natural systems.
We hope that the proposal will mark a new emergent architecture that will contribute to the built environment and create better lifestyle for the future. We believe that innovation from the research conducted will lead architects, artists, urban designers and the public at large to be able to find new solutions, and improvise the genius systems found from nature. The new city that is being proposed here is hoped to stimulate social cohesion through a reflexive design strategy. We believe the need to stimulate the emergence of qualitatively decent total living/working/learning environments, and by taking a radical step forward, we see this design as an alternative that advance sustainable thought and performance for humankind and the environment. This is the future city. A caravanic city for the future.
Design team: Hafiz Amirrol, Meor Haris, Sabri Idrus, Nasir Baharuddin
Urban Design Consultant: Syed Sobri Zubir
Competition Website: d3 Natural Systems










.jpg)
.jpg)
.jpg)




































