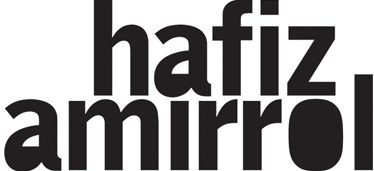

These are studies on strategic positioning of views in relation to the site, surrounding areas and building types. 'Extension' of the city into the site would be the main interest in framing important and interesting views, and also suggest types and configurations of spaces that will enjoy those views. The typology study is investigating potential parti diagrams for the building form. Four main strategic operations were also selected to be studied to manipulate potentials and see the scale of influences generated from the future intervention.
The top image is describing the possibility of shifting and twisting the massing of the building in order to capture specific views around the site. This technique is 'borrowed' from MVRDV's Gyre Building in Tokyo, and will be tested against different techniques and processes to refine the potential of manipulating hierarchy, layering and surfaces in the design. The later image is an exploration by slanting the building mass, which is a continuation from the shifting and twisting process. This operation is also speculating the effect of the intervention which hopefully will create a visual and physical phenomena for the site and allow the ground level to still function as a public garden.



No comments:
Post a Comment