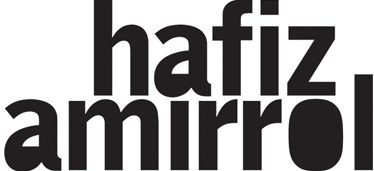INFRASTRUCTURE = COMMUNITY NEEDS
Existing infrastructural nodes such as water sources, washing facilities and garbage disposal facilities have played important roles in the community’s daily activities. These important dwelling elements will be used as important nodes in the revitalization processes as they had already created important sense of place for the area in terms of practice of everyday life, as well as generator for the place. The marked nodes will be the early point of reference in determining the whole planning configurations.
ALUN-ALUN AS PLACEMAKING STRATEGY
Alun-alun is one of the most strategic public spaces to encourage social interaction. Currently, there are eight active spots on the site where social activities happen almost on a daily basis. These spots are empty spaces, yards, or extended spaces that belong to some of the most influential figures of the village (the community leader/ RT, the youth leader, a businessman, and the woman who make the best coffee and porridge in the village). These informal gathering spaces are potential nodes for the revitalization development, where these nodes will be retain and upgraded into lively communal spaces. Memory plays an important role in our decision to adapt this strategy, as we believe that the sense of place or genius loci of the site is all about the sense of belonging by the current dwellers. The memory of being together and building the village 20 years ago will always be something that cannot be erased even with a total make over of the area.
PHASING PLANS
The existing flats will be retained and upgraded in terms of its interior units sizes, circulation, openings and shadings, public utilities and appearance. This decision is due to the fact that the flats’ structural conditions are still good. The new houses will be developed in stages, allowing temporary resettlement for the residence during construction phase. The existing unused factory nearby was chosen for this relocation purpose, and will soon be turned into more dwelling units during phase two of the revitalization process. The current spot where small groceries shops are will be developed into a community shops, where residents will not only be able to get their daily needs, but also as an area where they socially blend while doing their routine activities.
NETWORKED DWELLING SYSTEM
The whole new master plan is designed to create permeability for the site. This is again a design strategy to encourage social interaction and networking in creating a dwelling system that care about each other and towards their surrounding environment. The interconnected housing units, infrastructural nodes, communal spaces and access points are also strategies to allow flexible mode of use in anticipating future density growth, economic status and also act as important mitigation plan during the event of disaster. These consolidated urban and housing components are hoped to provide a better living system for the users.




No comments:
Post a Comment